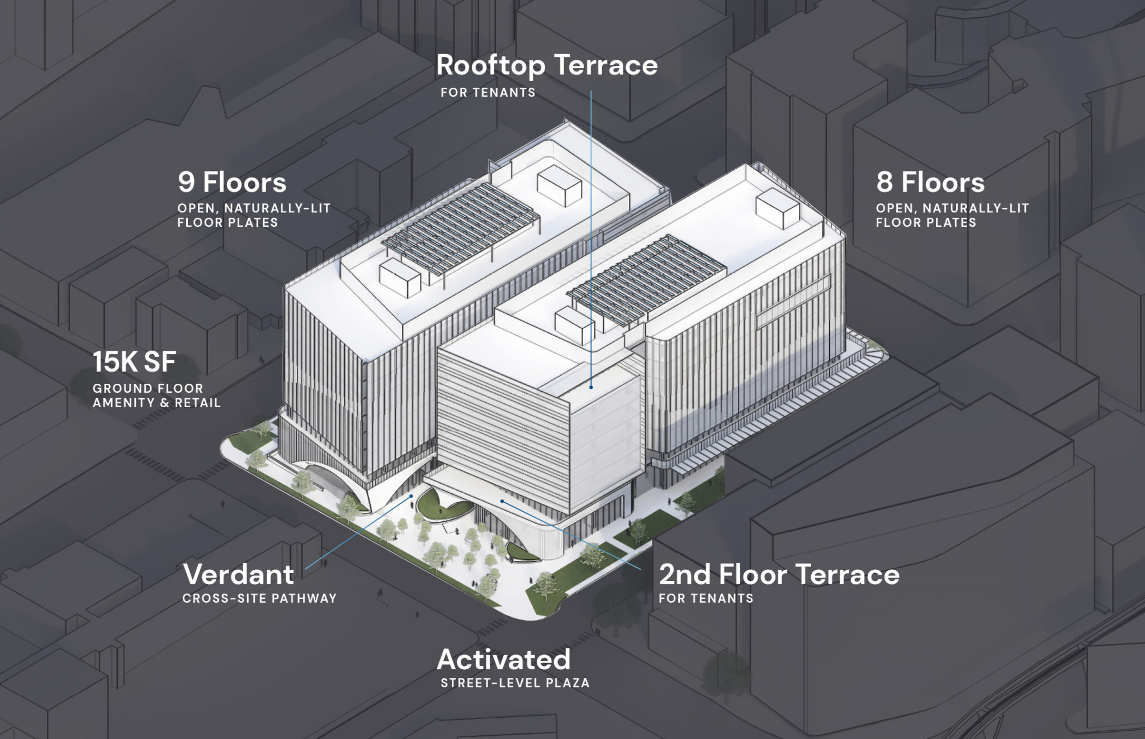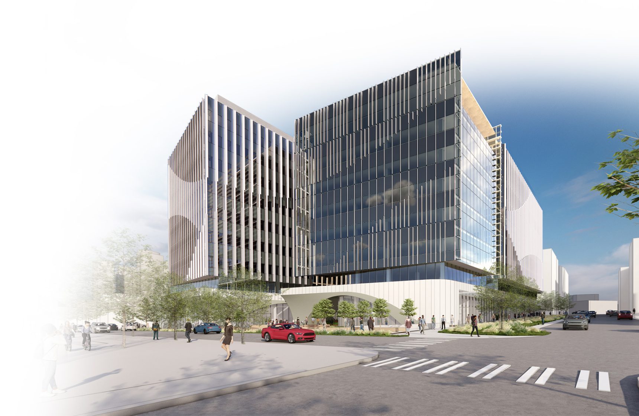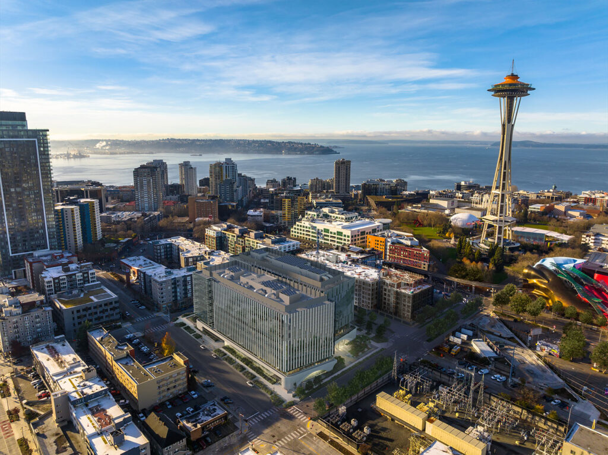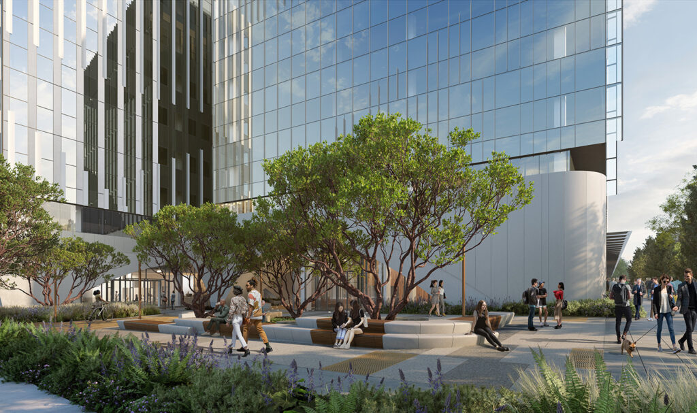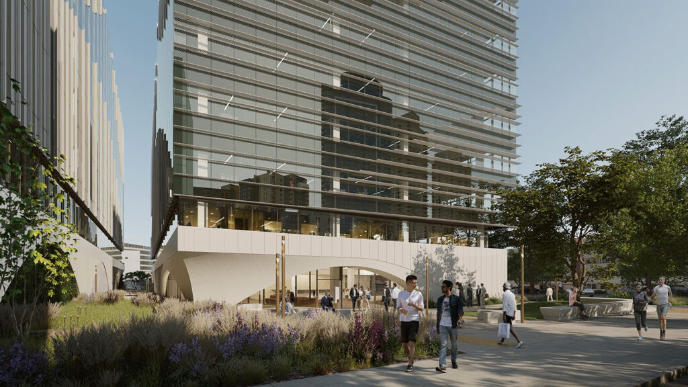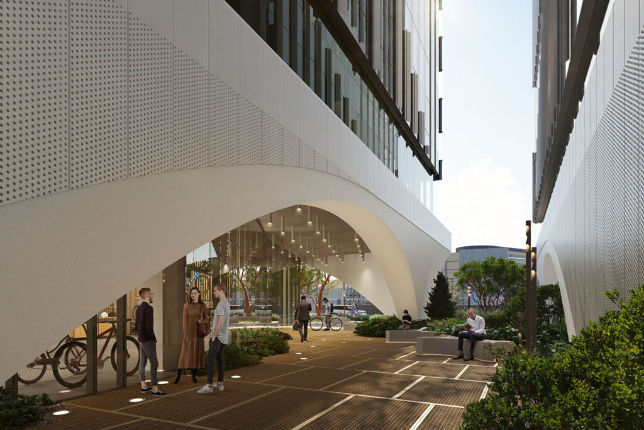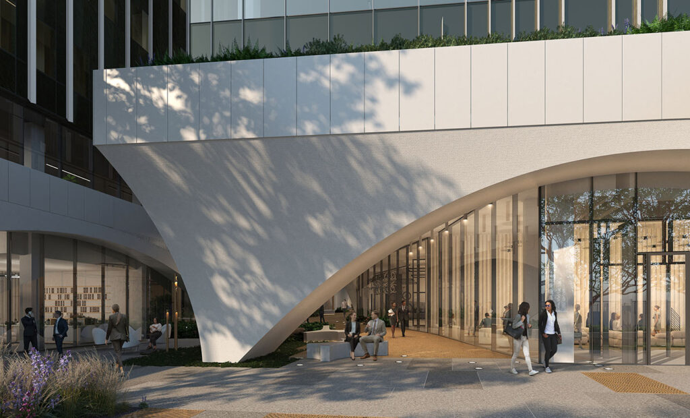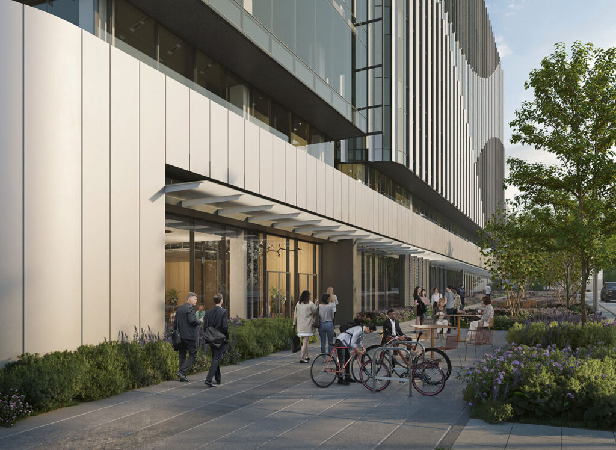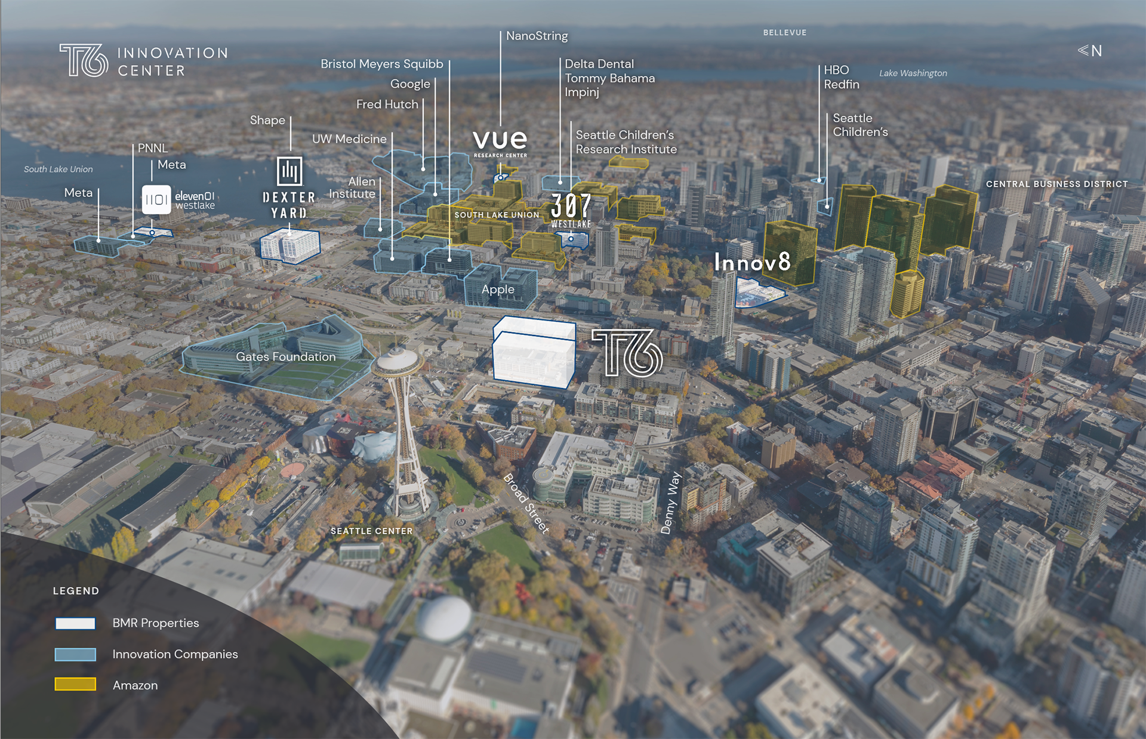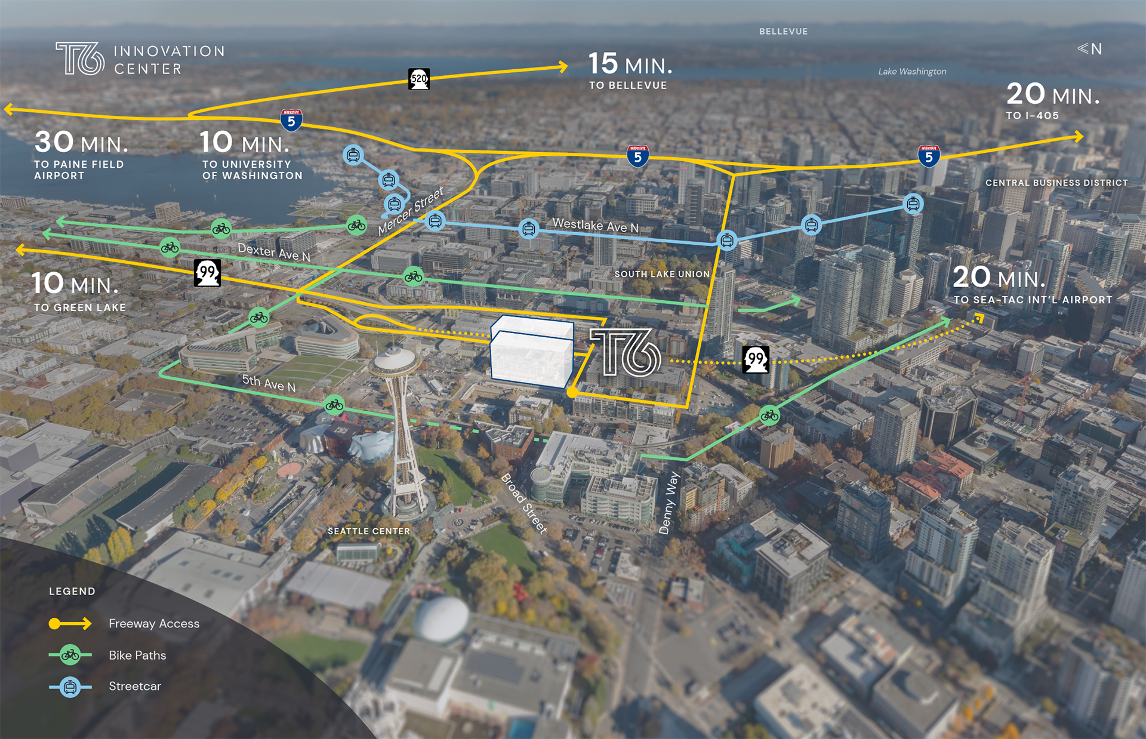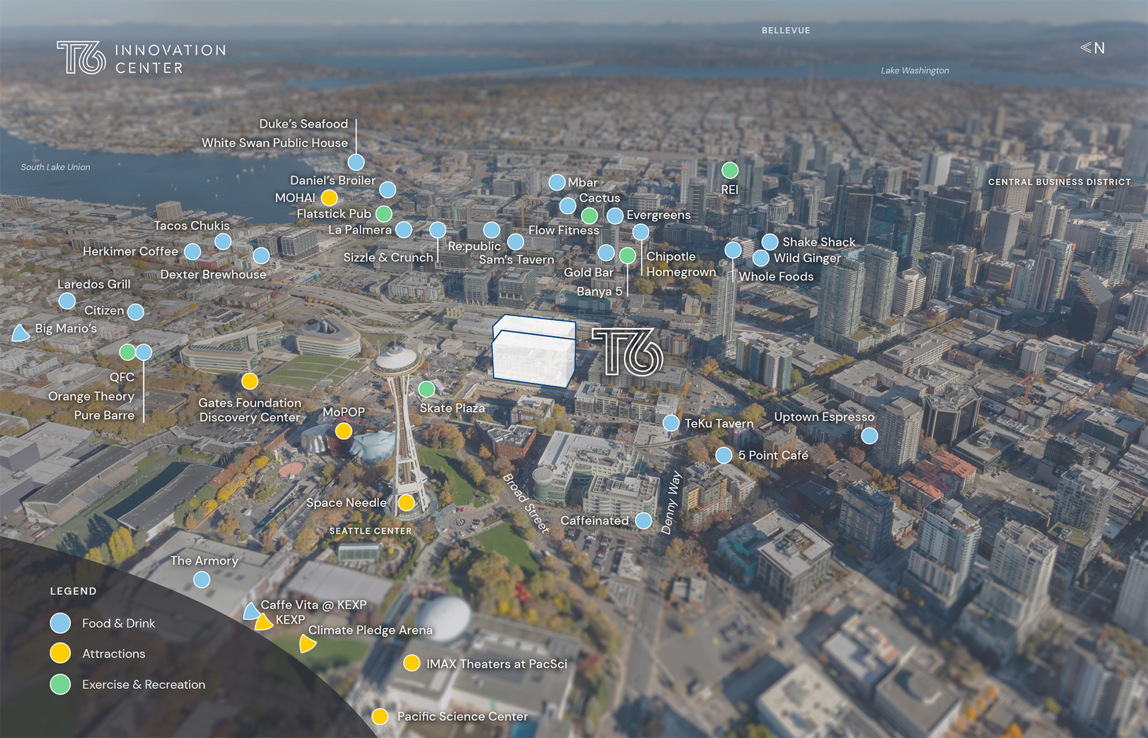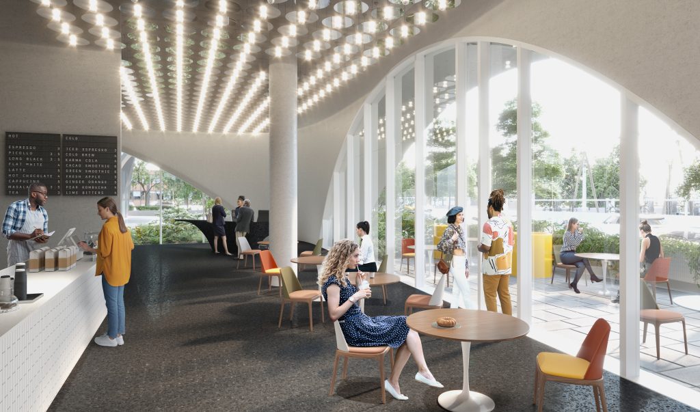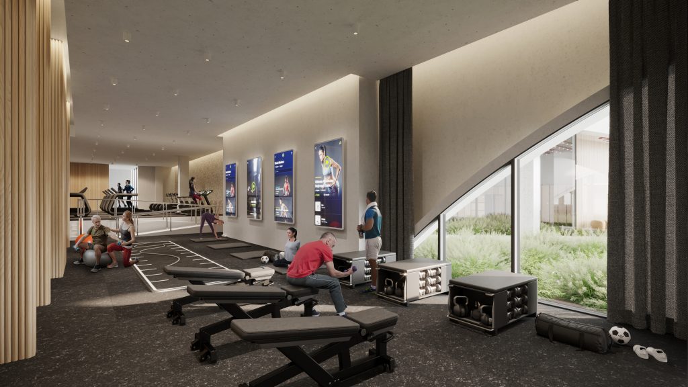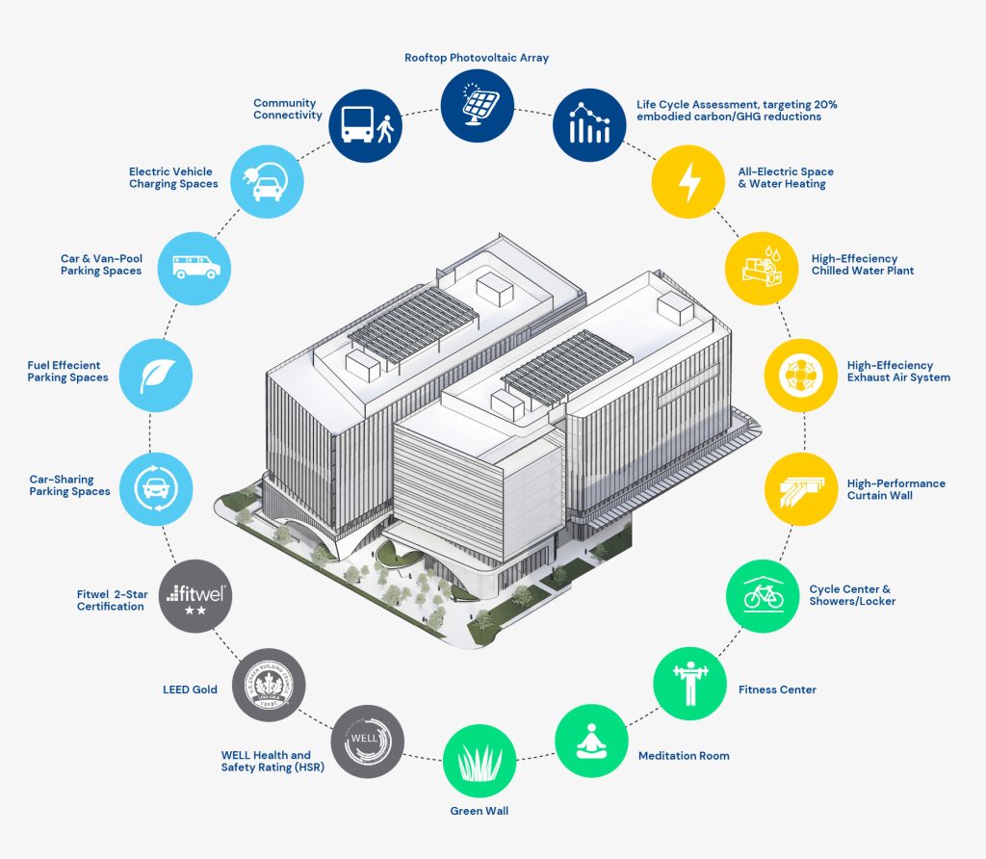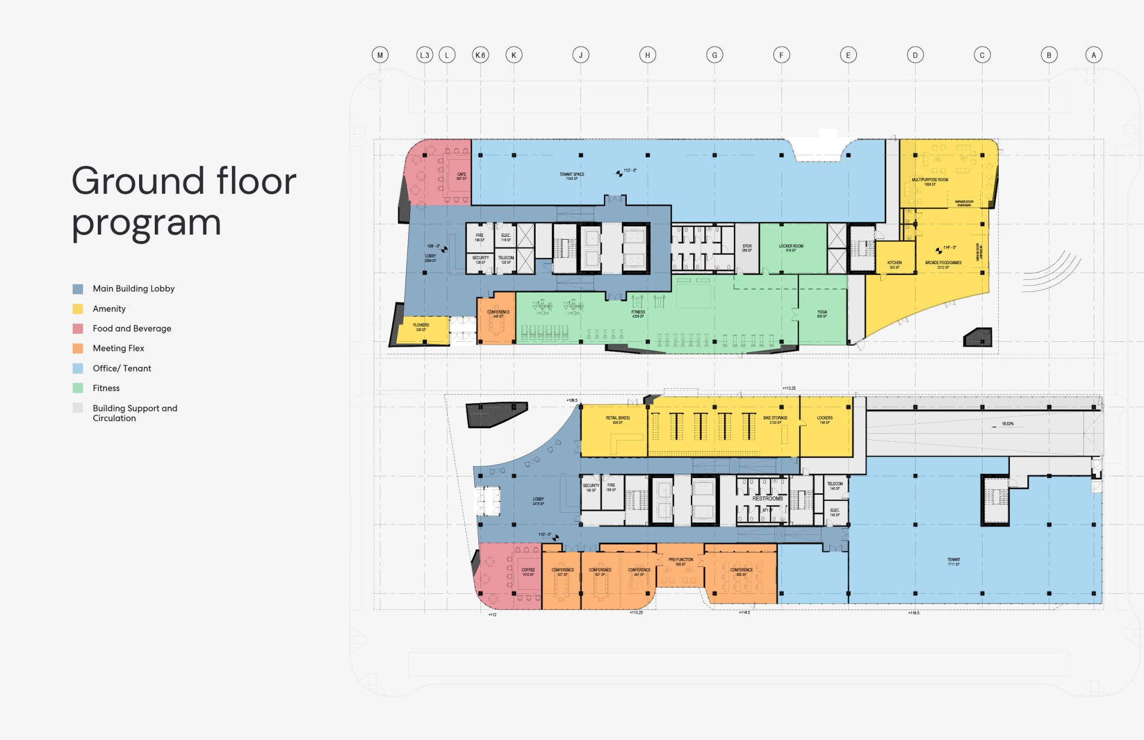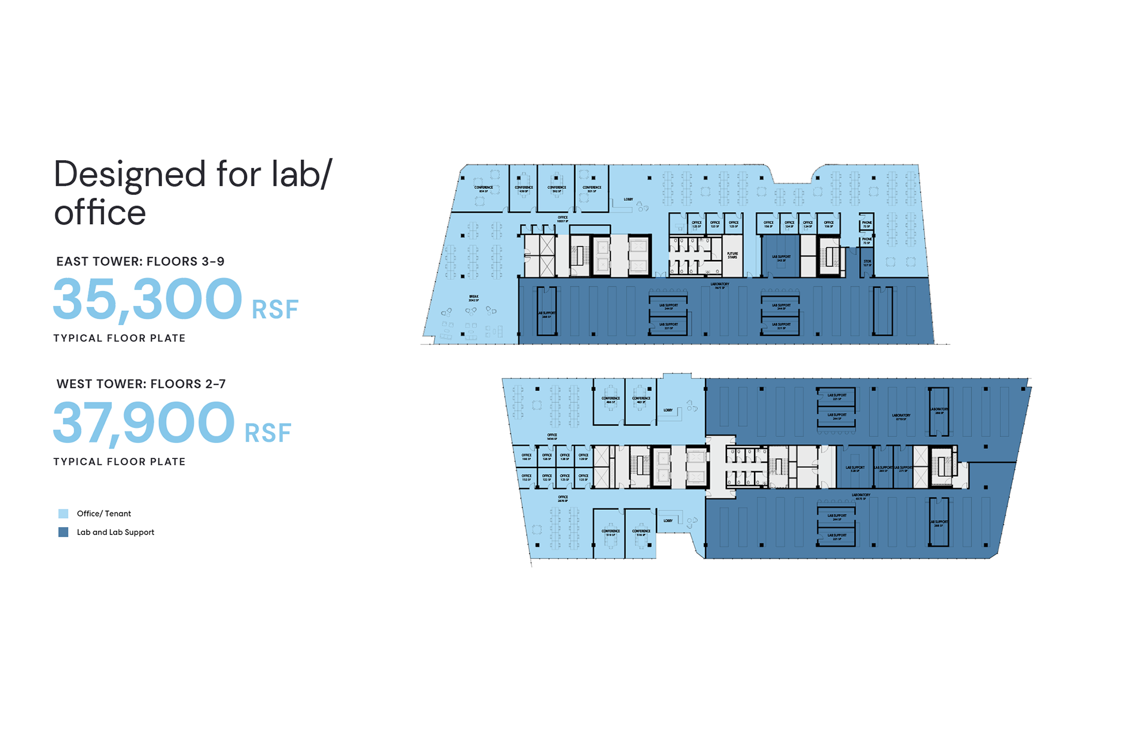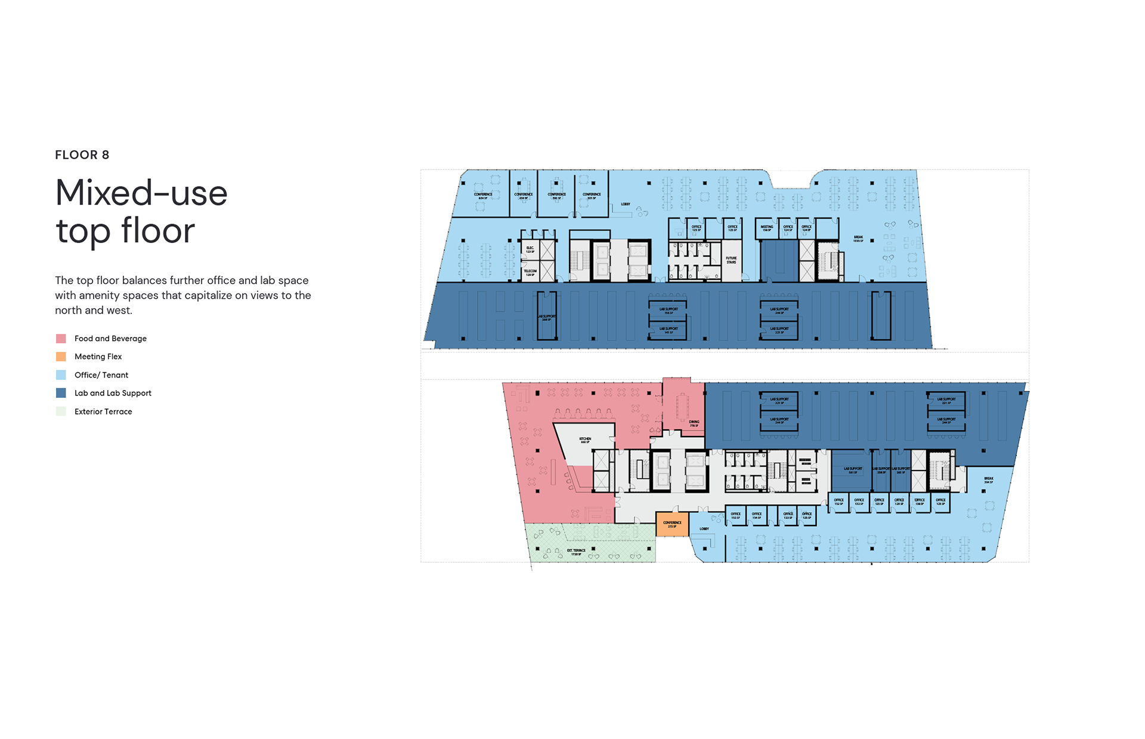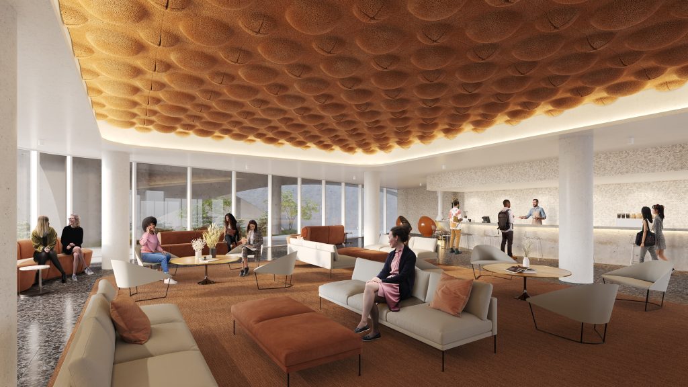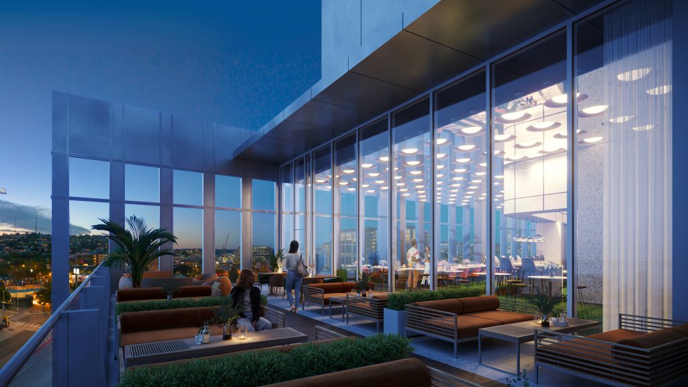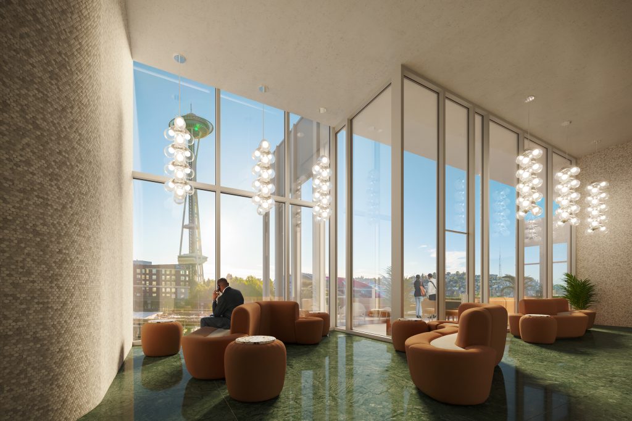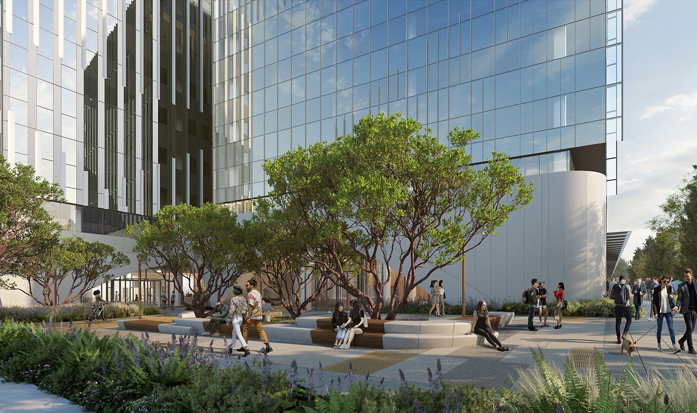
6th & Taylor | Seattle, WA
Inspired by the past,
developing for the future
±600,000 RSF
T6 positions you at the forefront, offering next generation building design in the walkable, activated urban setting of South Lake Union that tenants and their guests desire.
At the crossroads of
enterprise and innovation
Designed for innovation, T6 is located at the crossroads of two of Seattle’s most sought-after tech and life science hubs. South Lake Union and Seattle Center have been the addresses for world leaders in pioneering technologies and life-changing discoveries.
Connecting people, spaces and ideas
The T6 campus is sited on 1.8 acres that will total roughly 600,000 square feet across a pair of elegantly curving towers, a design that reflects and is inspired by the curves found in the neighboring world-renowned architecture.
The landscaped through block between the buildings will act as a gateway linking the SLU and Seattle Center neighborhoods, maximizing the use of natural light and multiplying the views toward Seattle Center, the Puget Sound and Lake Union.
Amenity spaces inspire, invite, and invigorate
From the ground floor to the top floor, T6 is designed with a robust package of amenity spaces. On the north end, food and beverage spaces invite people into the block, where a fitness center, bike storage and a host of other retail spaces await. On the top floor, there is space for additional food and beverage, along with an outdoor terrace offering room for relaxation, connection and unobstructed views of the space needle and surrounding Seattle Center.
A full amenities package that includes
-
Flexible Conference Facility
Enhanced meeting room for both in-person and virtual connections.
-
Cycling Center
A place for tuning, repair and storage.
-
Fitness Center
State-of-the-art workouts and training.
-
Health & Wellness Focused
Multipurpose space designed to encourage balance and wellness.
-
Indoor/Outdoor Collaborative Spaces
Considered spaces throughout to meet, gather and converse.
-
Secure Parking
Ample space for EV charging as well as traditional parking.

